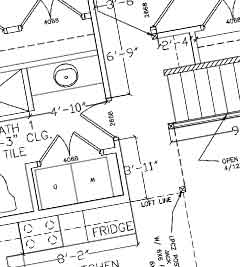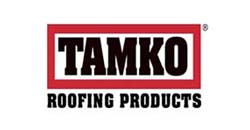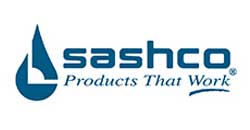
Our Smoky Mountain Collection is a dried in materials only package, including everything included in the other two packages, plus framing material, pressure treated lumber, doors and windows, metal roofing and stain for the exterior of your home.
Available within 100 miles of Greeneville, TN 37745. Please call (423) 923-4165 for more information.
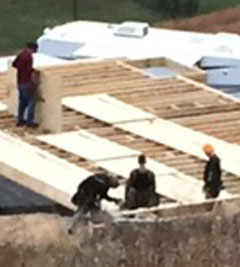
Subfloor / Framing
Pressure Treated Sill Plate • Sill Seal Insulation • Metal roll termite flashing • Matching Log Siding for rim joist • Conventional 2x Subfloor Framing System • 3/4 T&G Subfloor Sheathing • 2×4 / 2×6 SPF Lumber for interior walls • Construction Adhesive / Metal Joist Bridging
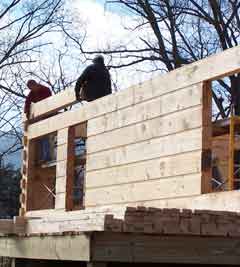
Log Wall System
Kiln Dried Double Tongue and Groove Logs (the most energy efficient system in the log home industry) • Customers choice of 6 x 8 D-logs or 6 x 12 logs (6 x 12 available in several profiles) Hand hewning available at a very affordable price • Perma-Chink Log Boss Screws • Sashco Log Builder Caulk • 1/2” foam gasket tape • 2 x 6 SPF framing materials for door and window openings • Note: 8 x 8 and 8 x 12 logs are available at an additional cost
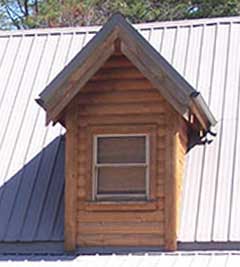
Gables / Dormers / Shed Dormers
Gables-logs all the way. •. Dormers/Shed Dormers: Matching log siding per plan • 2×4 SPF framing materials • 7/16 OSB sheathing • House wrap • 2×6 Corner boards
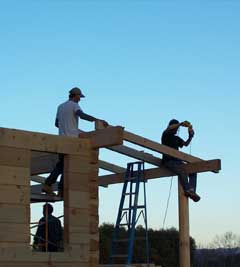
Pressure Treated Deck System
6×6 Support Posts • 2×8 joists • 2×10 for outside band • 5/4 x 6 decking
Porch System
(all posts/beams S4S eastern white pine lumber)
6×6 Support Posts • 4×8 Girder Beams • 4×6 Rafters • 2x tongue and groove decking
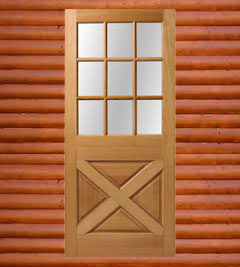
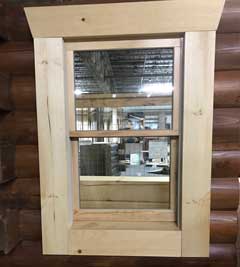
Windows / Doors
Customers choice of either 9 lite crossbuck wood door or an Insulated Fiberglass Craftsman door • Exterior trim boards • Vinyl windows, Double Hung, Double Tilt Low-E Glass, with full screens • Flashing Tape • Note: Both window and door upgrades are available, at an additional cost.
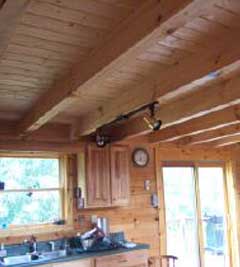
Second Floor System
4 x 12 stair stringers • 4 x 12 stair treads • 6 x 6 support posts • 6 x 12 girder beams • 4 x 8 loft joists • 2x tongue and groove decking
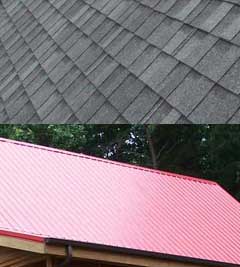
Roof System
Engineered Ridge Beams • 2×12 Rafters • 5/8” Roof Sheathing • Synthetic Roof Felt • 4×8 Decorative Collar Ties • Customers choice of 29 gauge colored metal roofing or 30 year architectural shingles • 1×8 Eastern White Pine Tongue & Groove for the ceiling
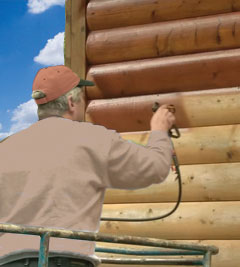
Quality Sashco Products
Log Builder Log Caulk • CPR Log Cleaner • TimBor Professional Wood Preservative • Capture Log Stain • Cascade Clear Top Coat • Conceal Textured Caulk. Click here to view stain color options.
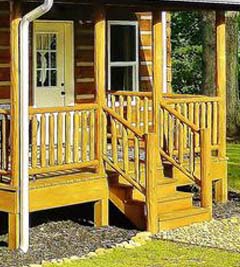
Still Want More? Check Out These Very Affordable Upgrades!
Interior walls tongue and groove • Interior 2 Panel Knotty Pine Doors (customer choice of square top or arch top) • Timber Roof System which includes 4×12 Ridge Beam, 4×8 Collar Ties, 2×6 Roof Decking, 6×6 Support post, EPS Styrofoam insulation panels, foam panel fasteners • Main level flooring – solid hardwood, laminate, engineered hardwood • Hand Hewing • Northern White Cedar log railing
