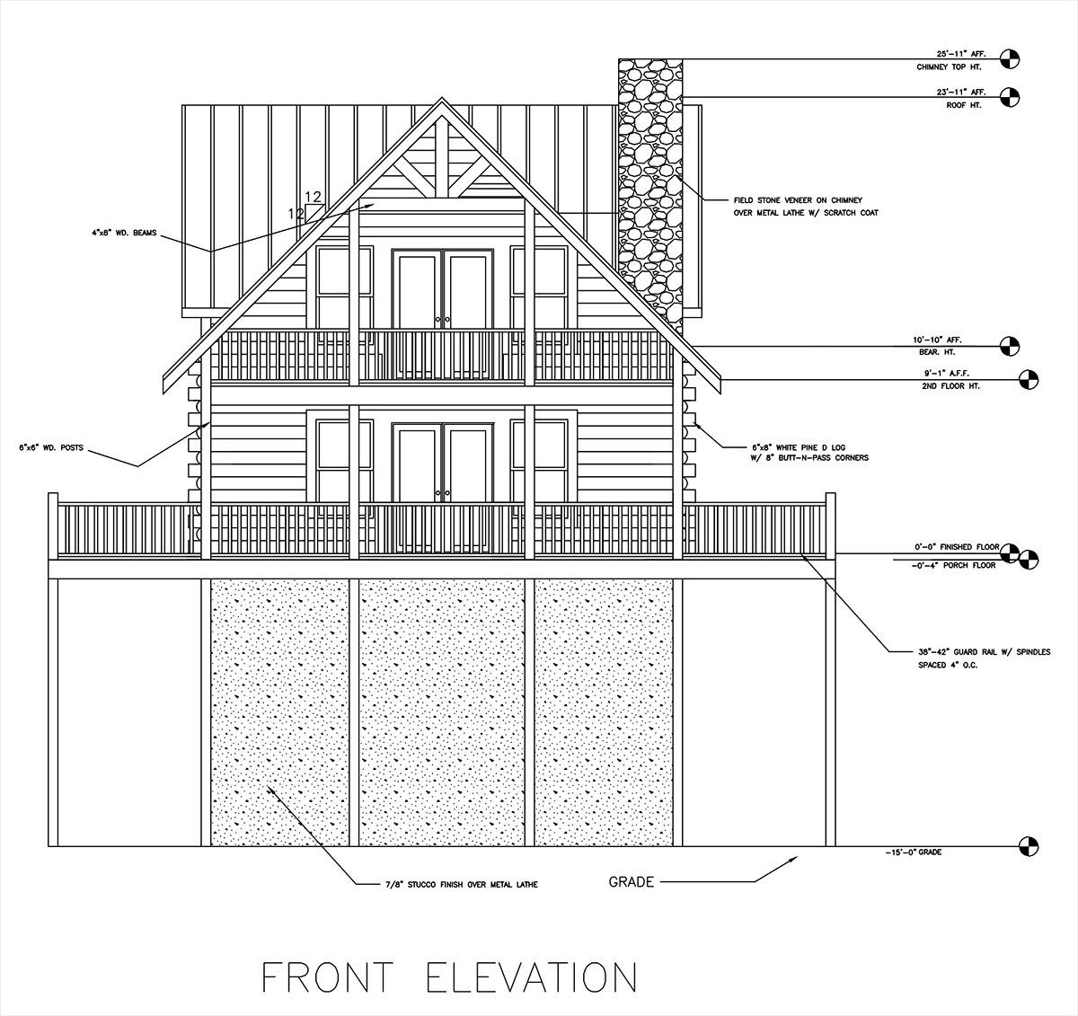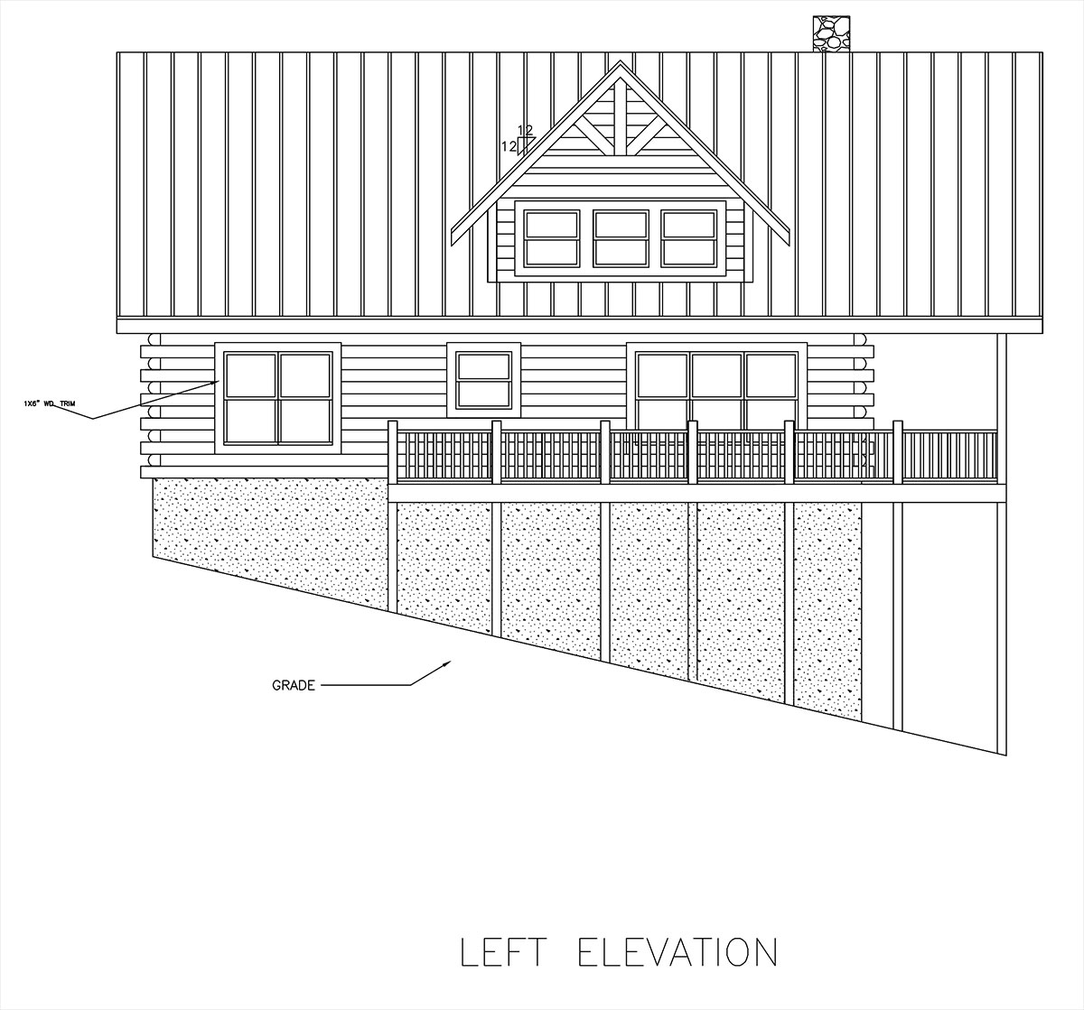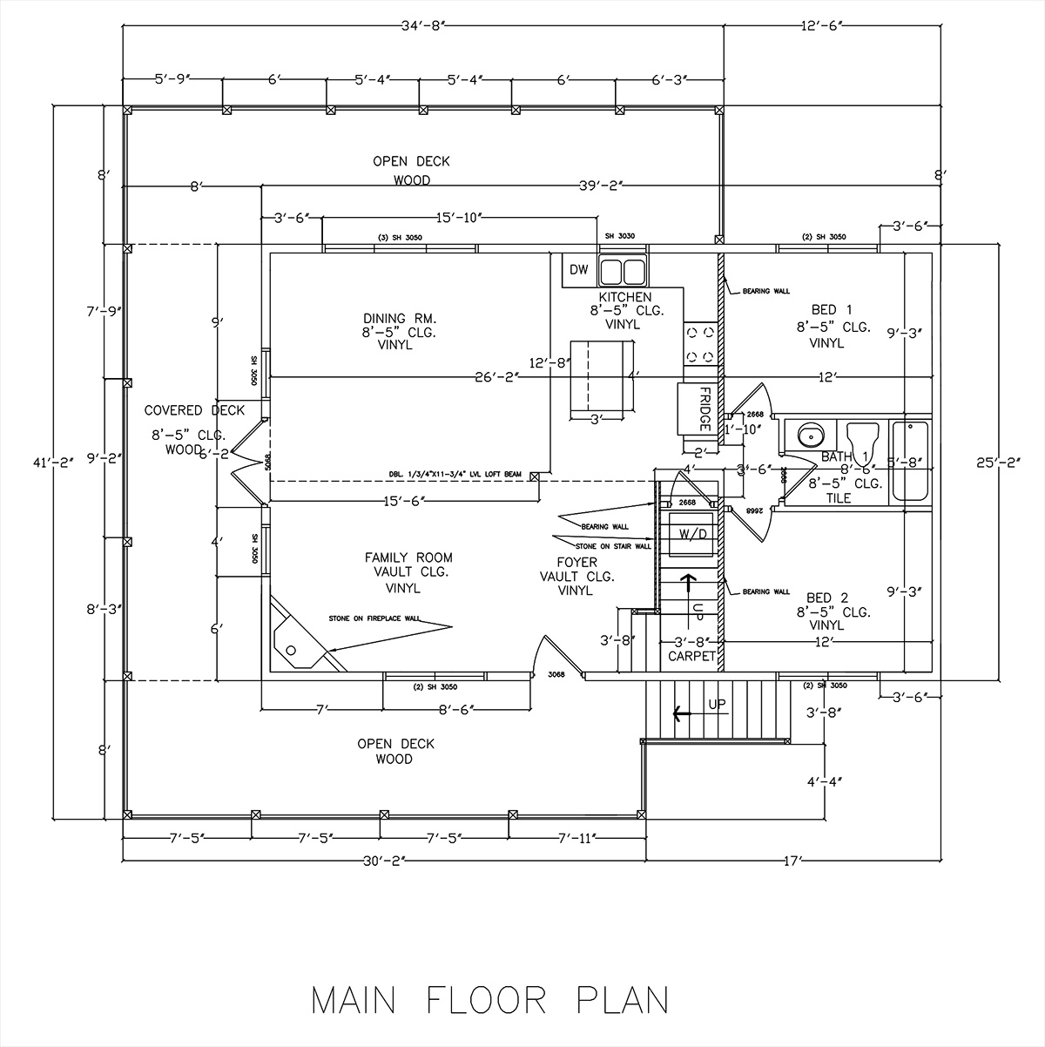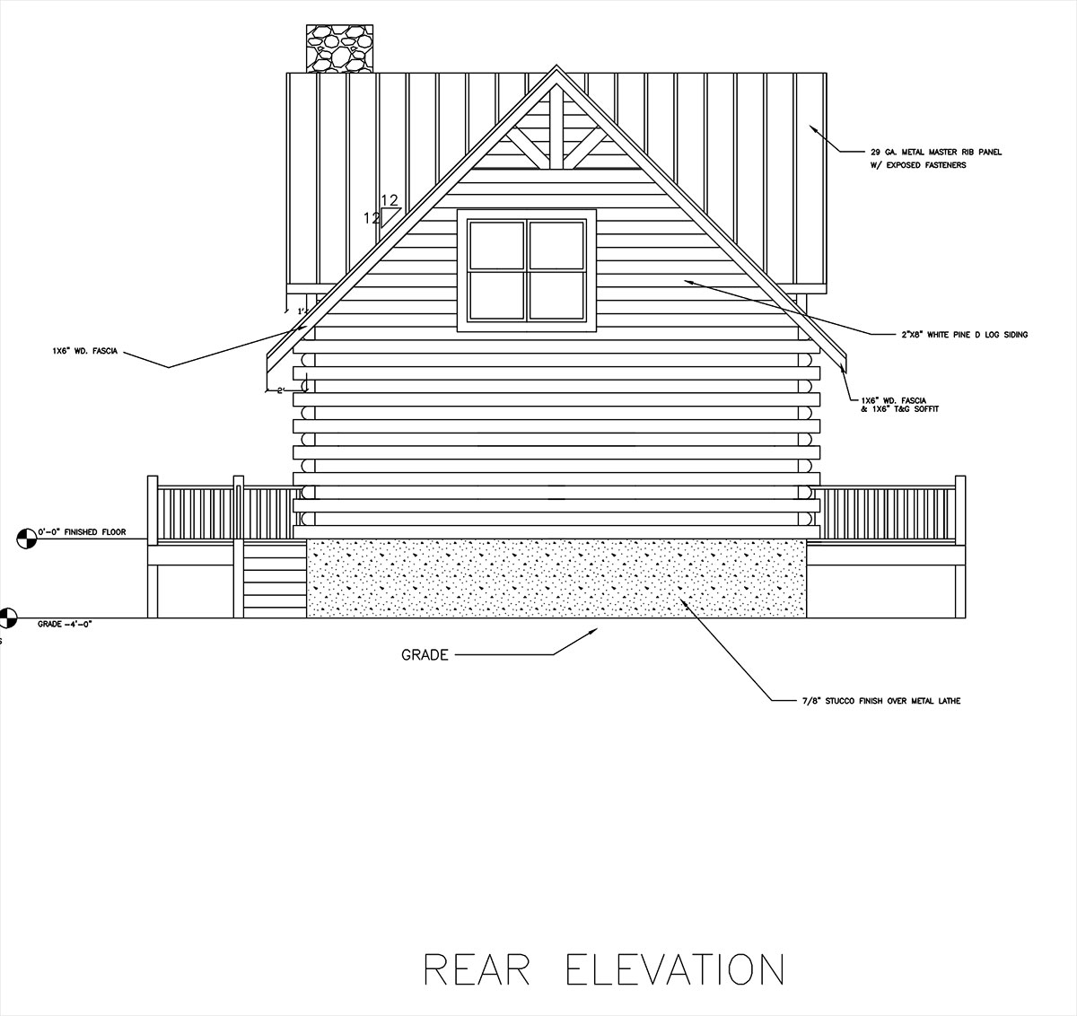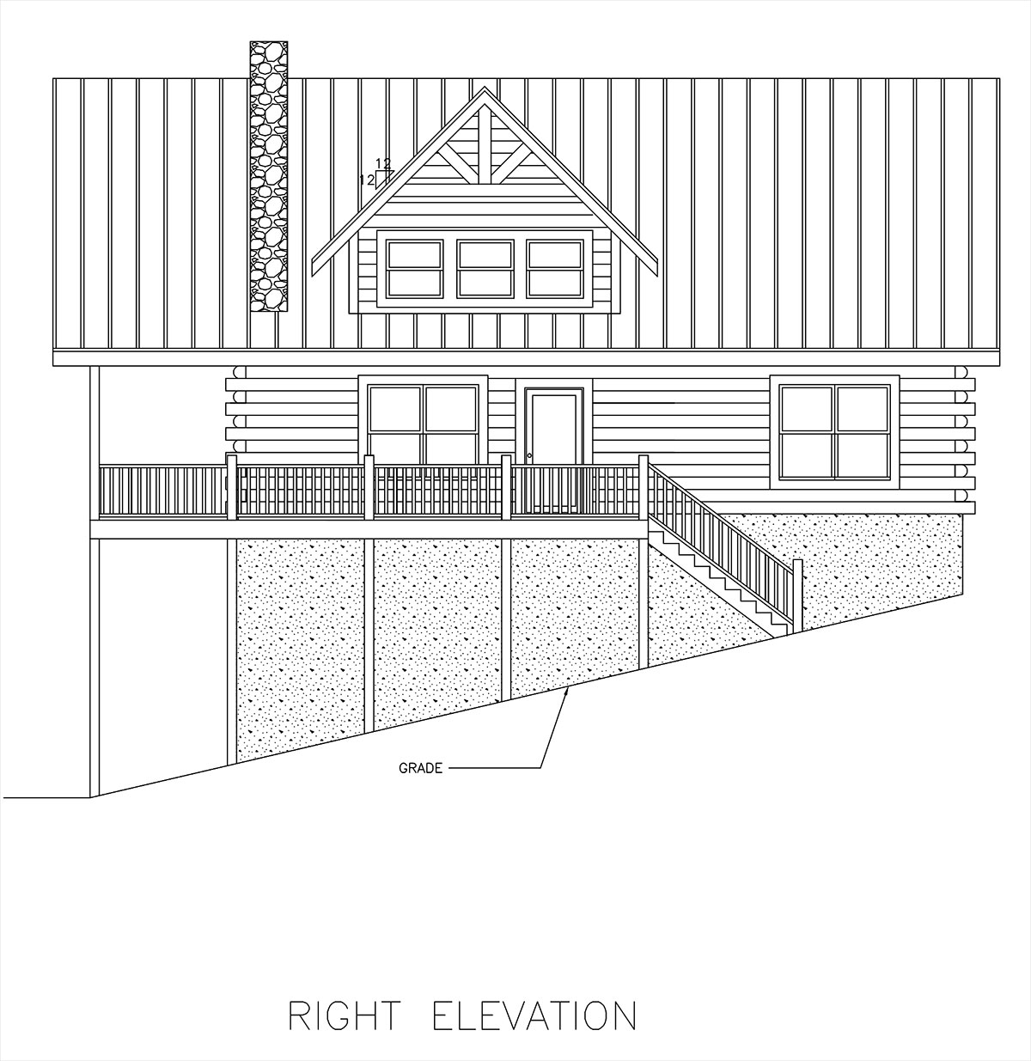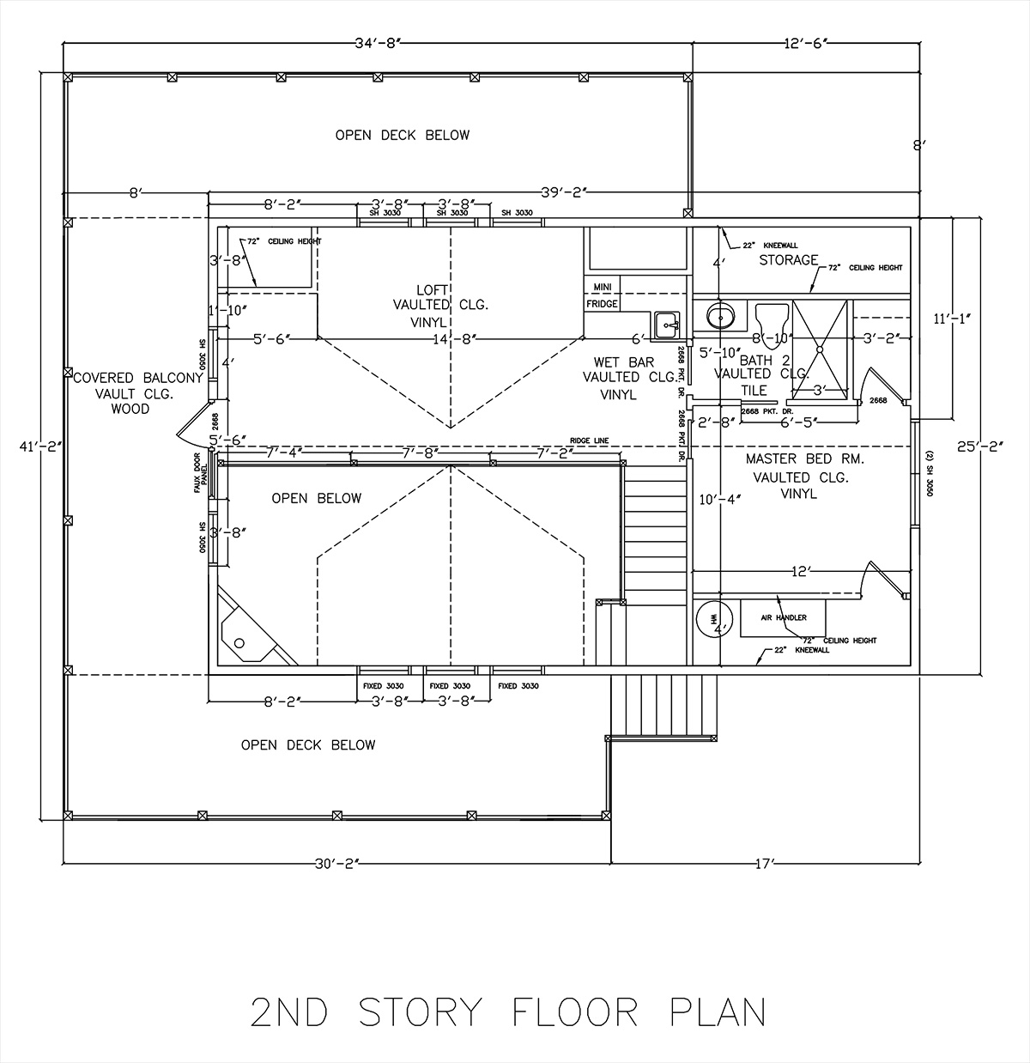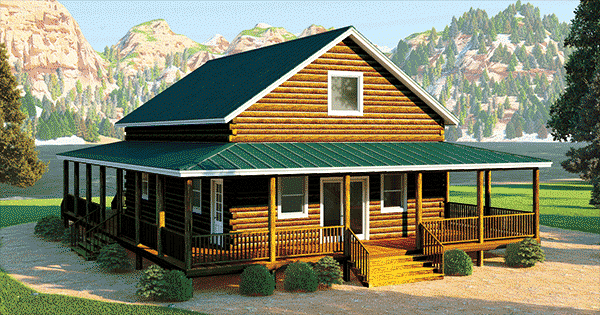Shady View Floor Plans and Pricing Information
2 Level, 3 Bedroom, 2 Bath, 39′ long x 25′ wide, Total Living 1,514 sq ft
CLICK ON IMAGE TO ENLARGE
2 Level
3 Bedroom
2 Bath
Available in 1 Size:
39′ long x 25′ wide
- Main Level 986 sq ft,
- 2nd Floor 528 sq ft,
- Total Living 1,514 sq ft
Any floor plan can be modified to meet your needs.

